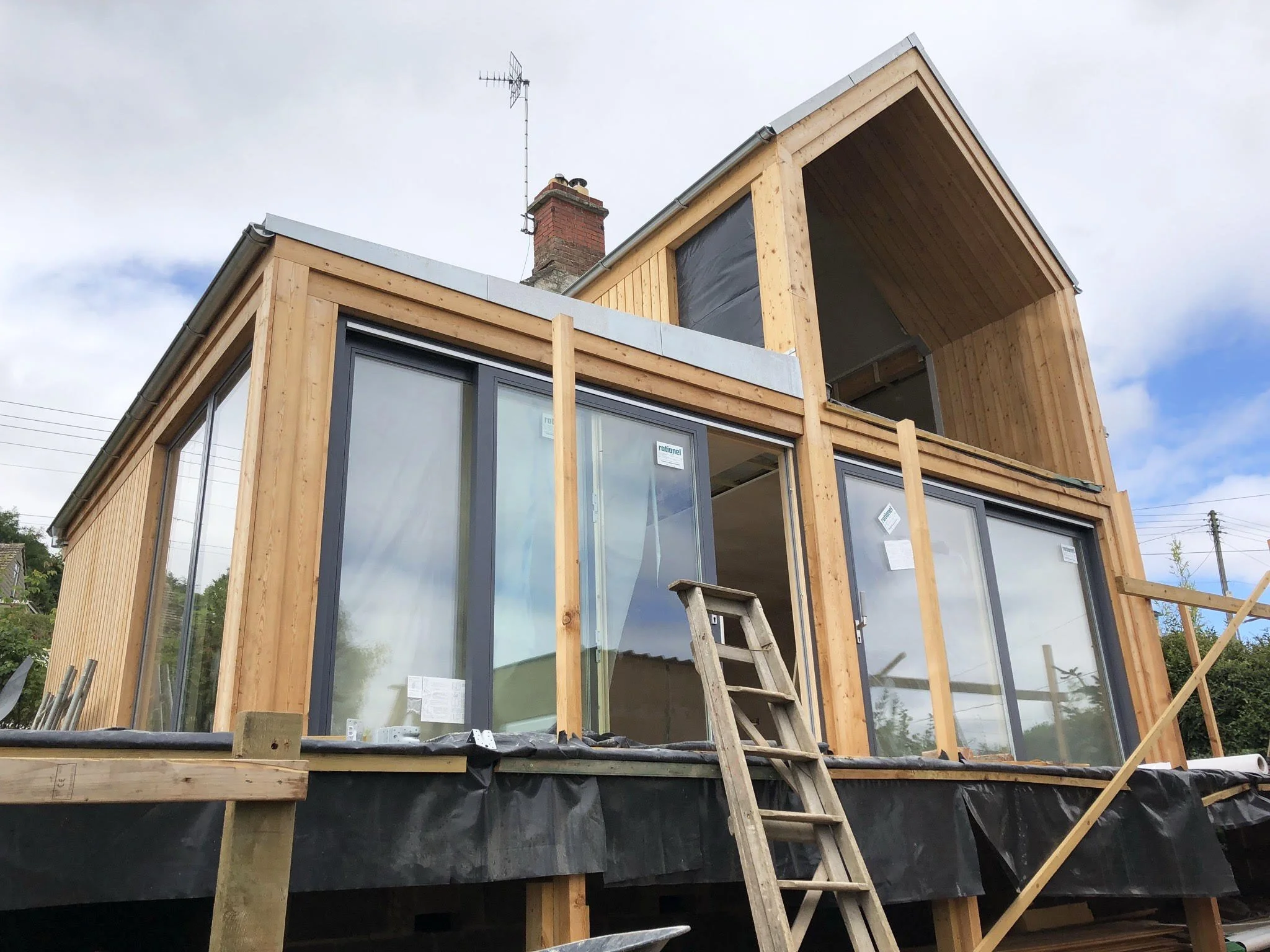Works are underway on a two storey extension to a Cotswold cottage. The extension provides a new open plan kitchen/dining space, with a master bedroom, ensuite and dressing room at first floor which opens onto a covered roof terrace. The design uses natural zinc and larch cladding which will both weather over time and soften in appearance, complementing the setting.
Built into the hillside the extension is designed to its setting, with picturesque views across the valley to the west. Large sliding doors open the living space onto the terrace and connect with the garden.
