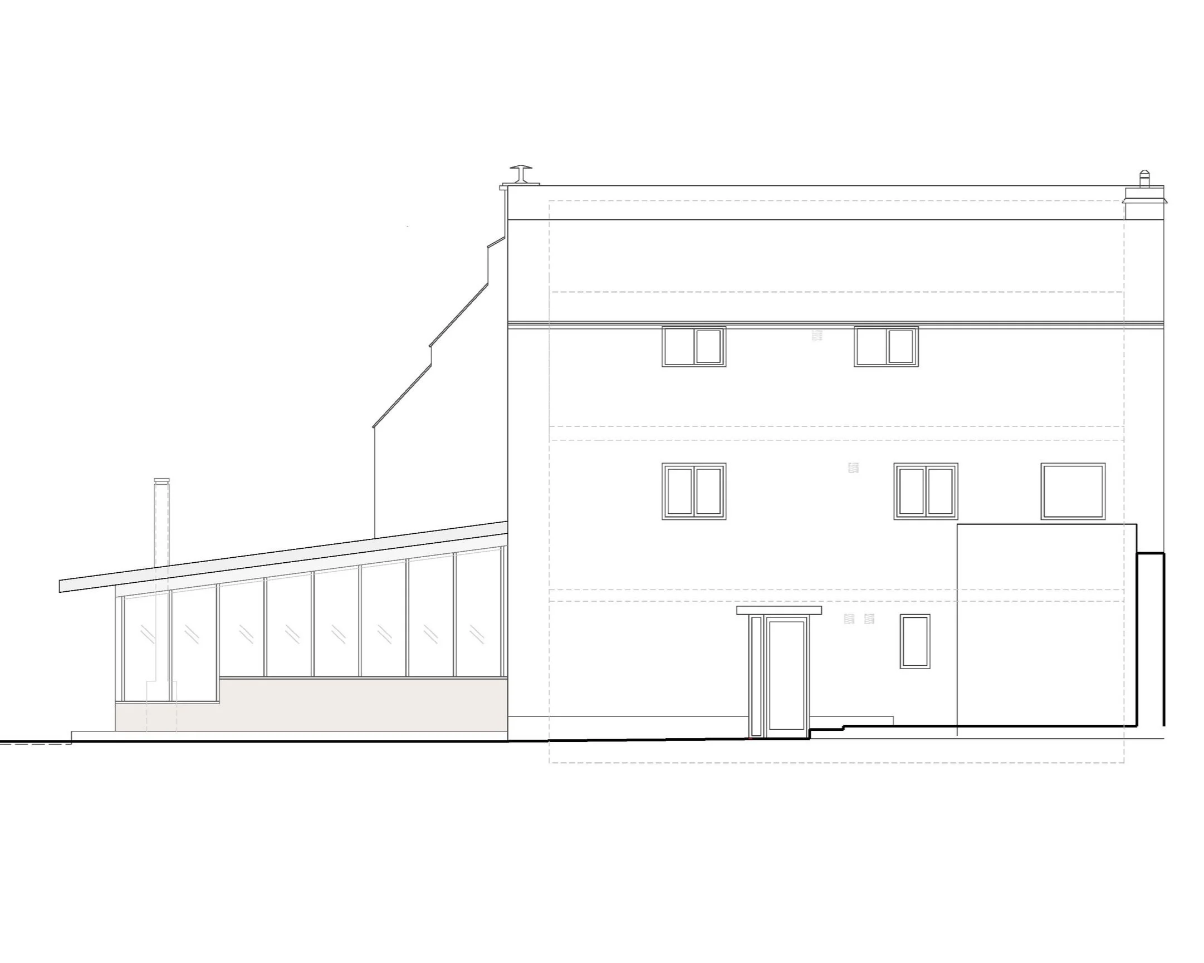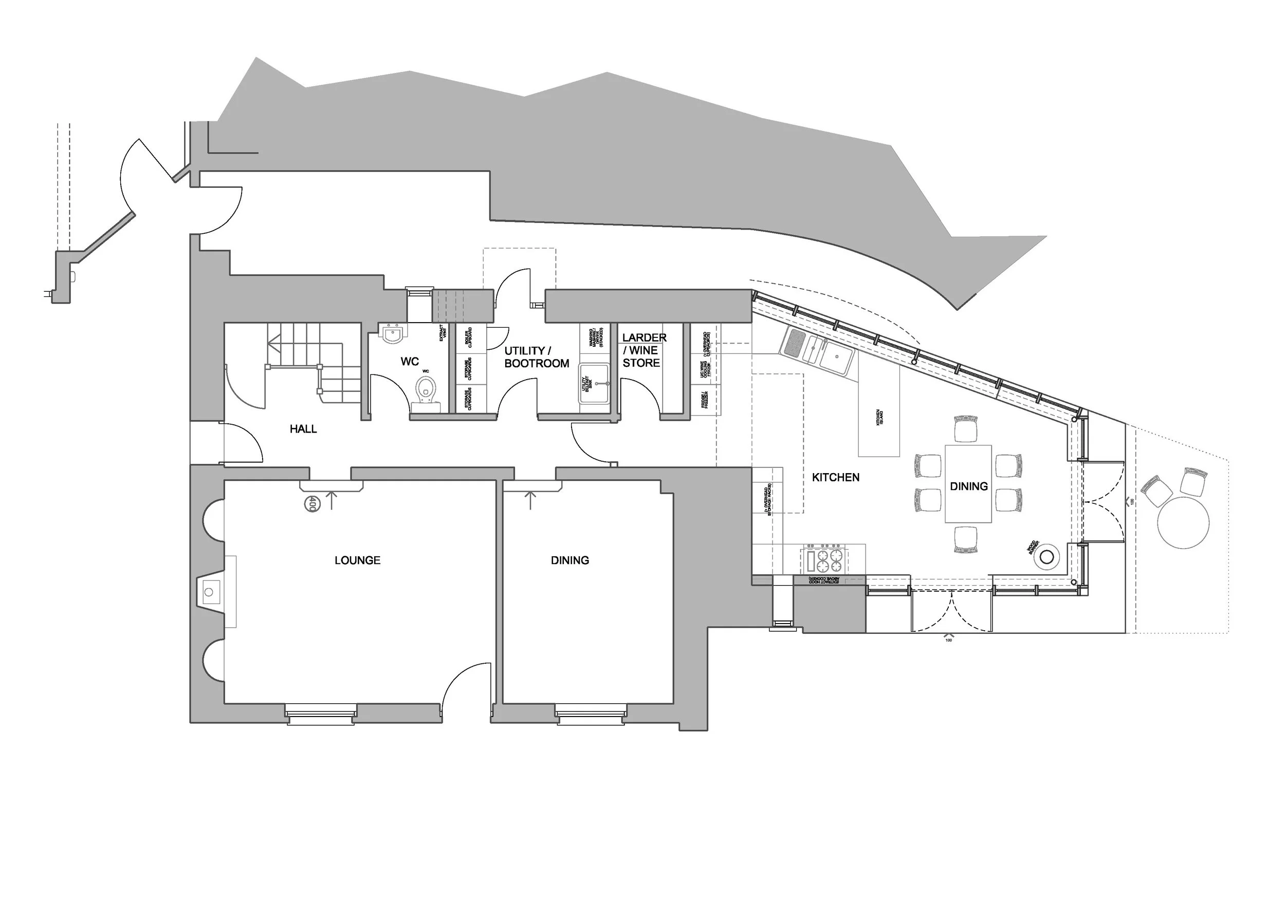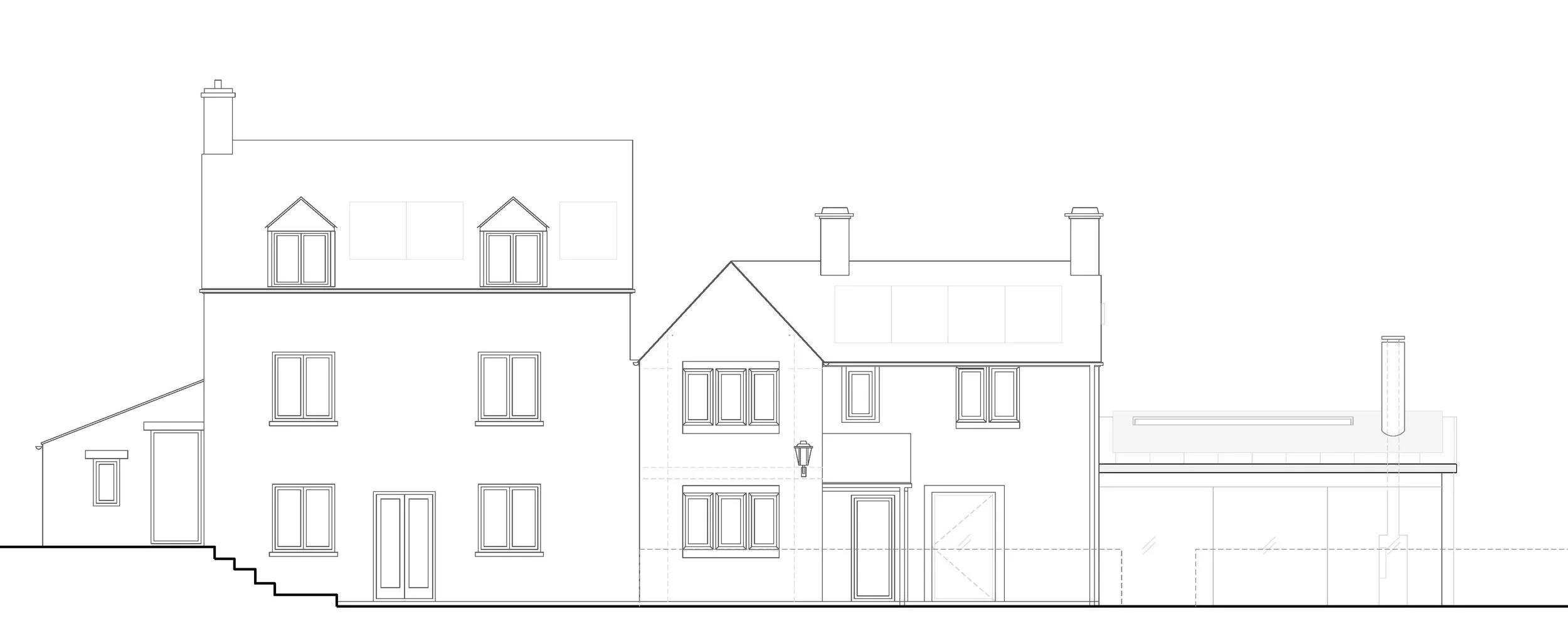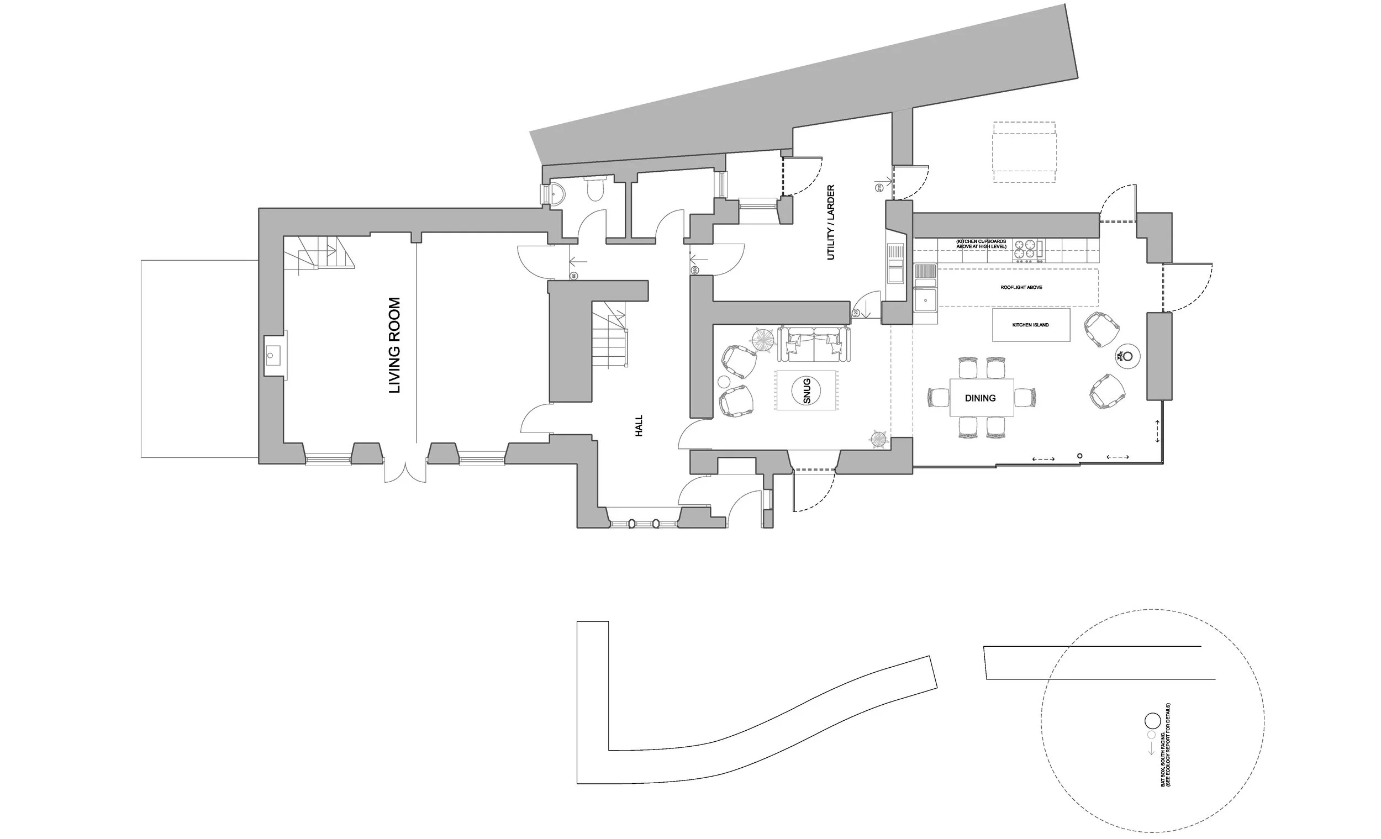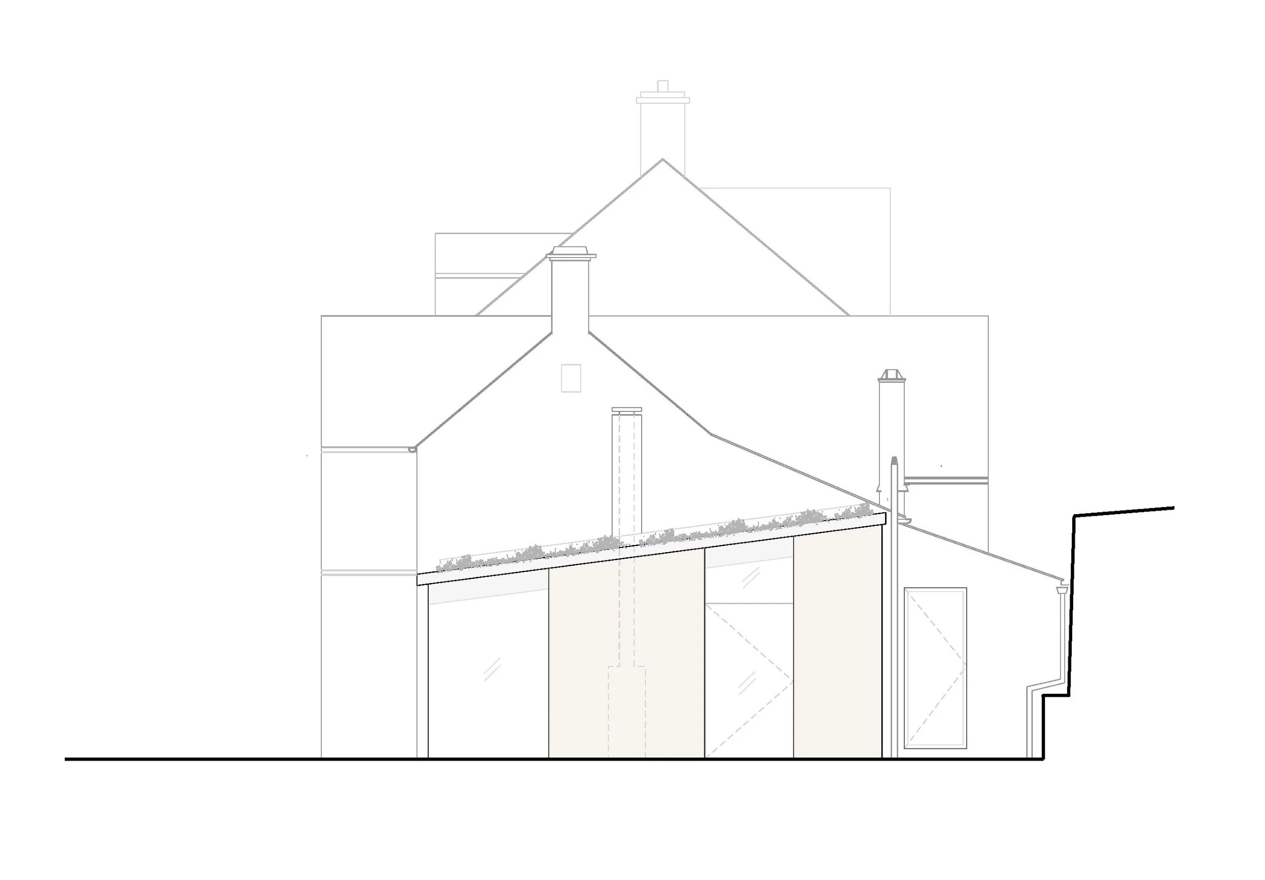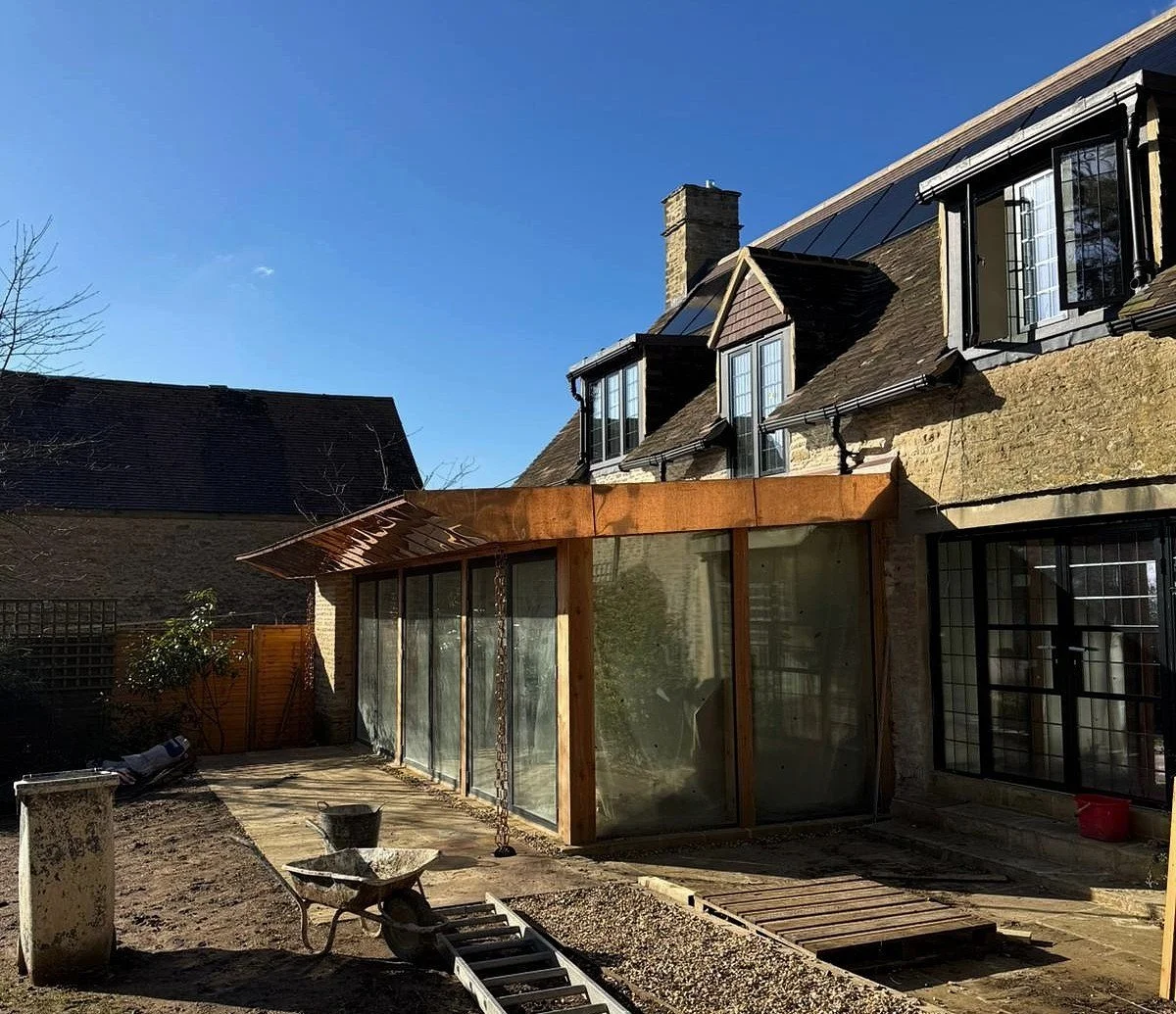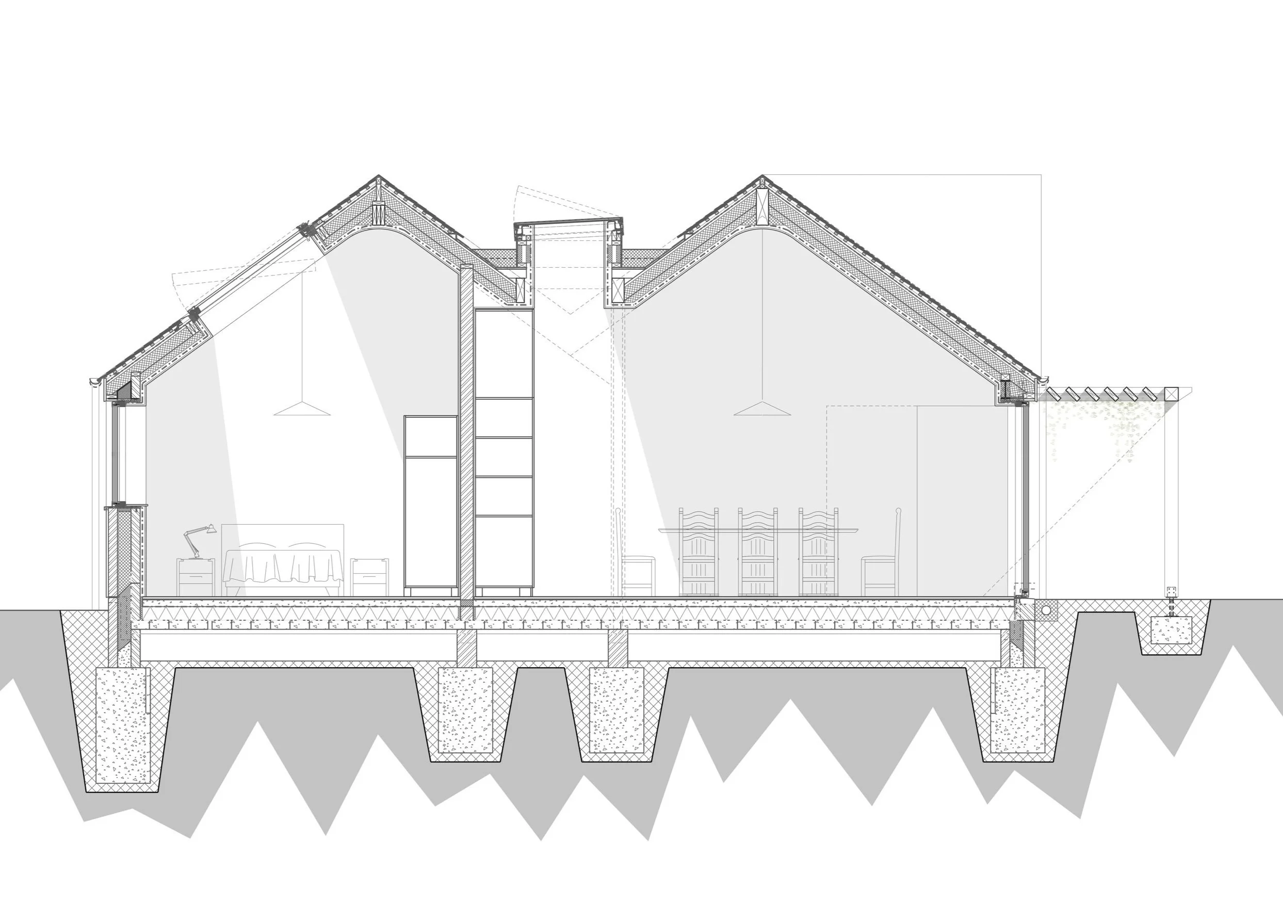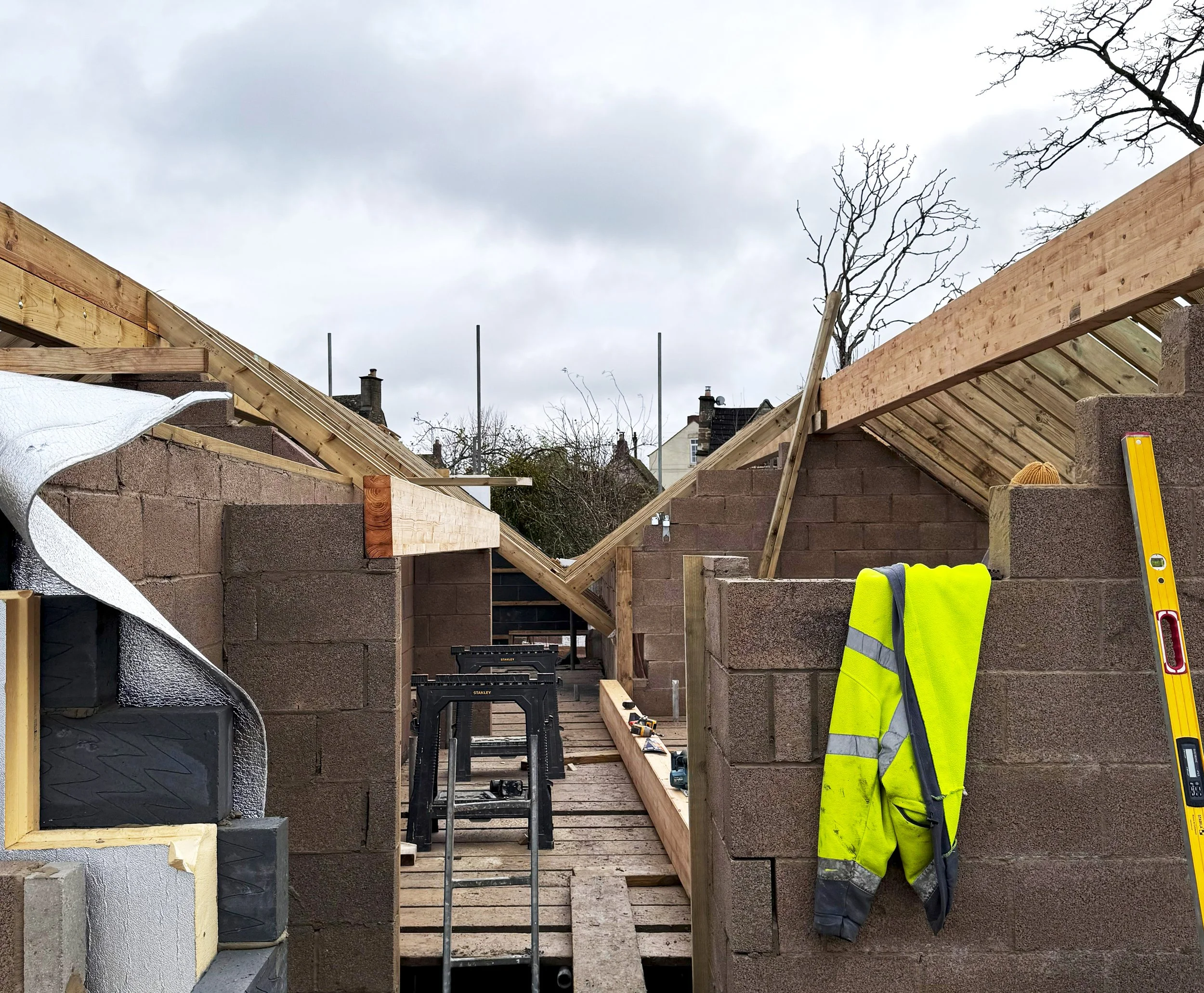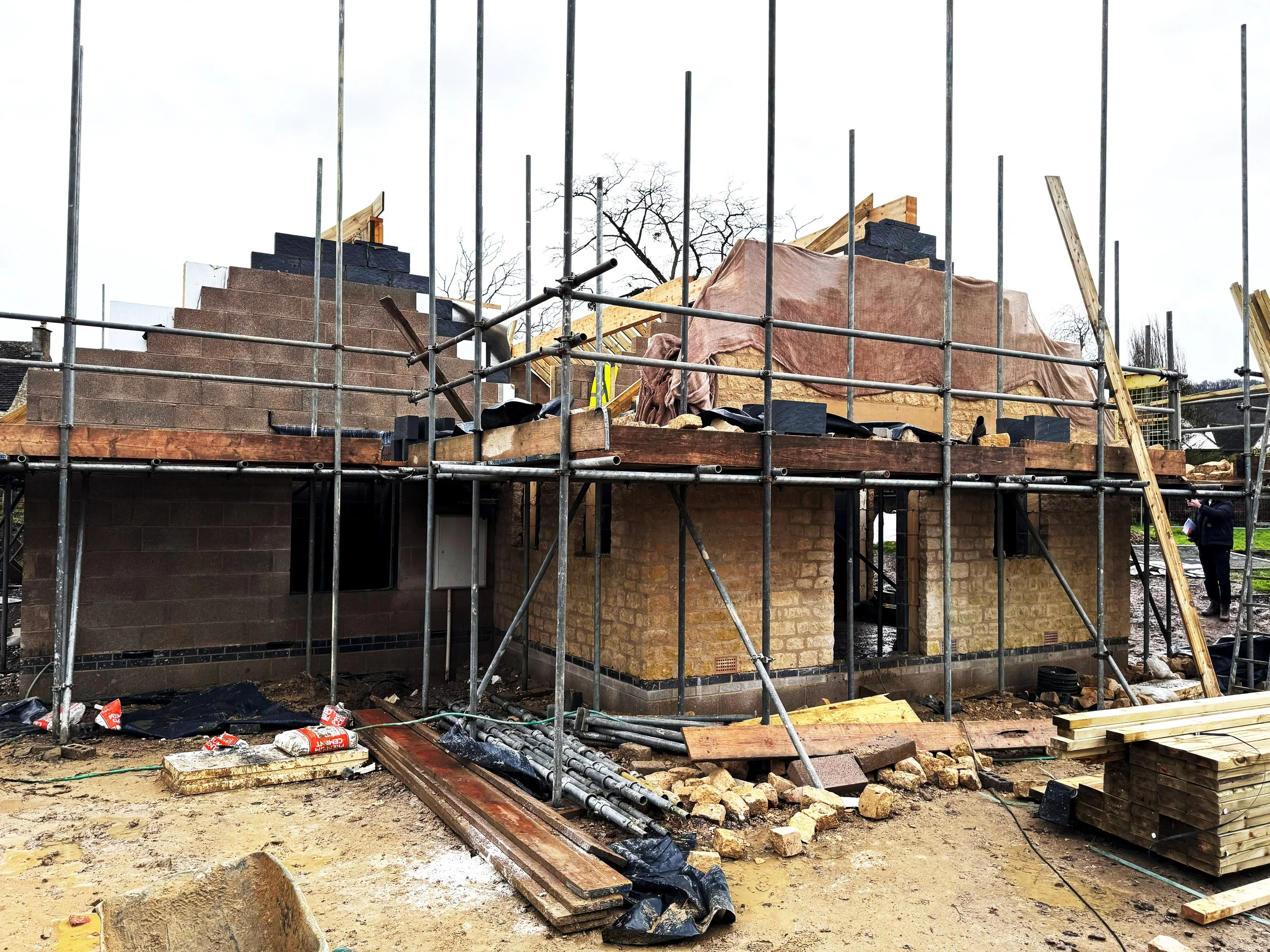Works have commenced on site for a new single storey house in Leonard Stanley, Stroud. A number of neighbouring Grade-II listed historic properties surround the site, and the design is sensitively formed, adopting traditional Cotswold materials, including natural stone, render and natural dark slates. These traditional materials are combined with modern construction techniques to create a highly sustainable new home. Integrated solar panels, an air source heat pump, high performance window and doors, combined with exemplary levels of insulation throughout - create an energy efficient and sustainable new home. A planted pergola protects the glazed elevation from solar gain during warmer weather, while maximising natural daylight and access to the garden. The design provides a lifetime home for our client, with a single storey design which considers later living and accessibility.

