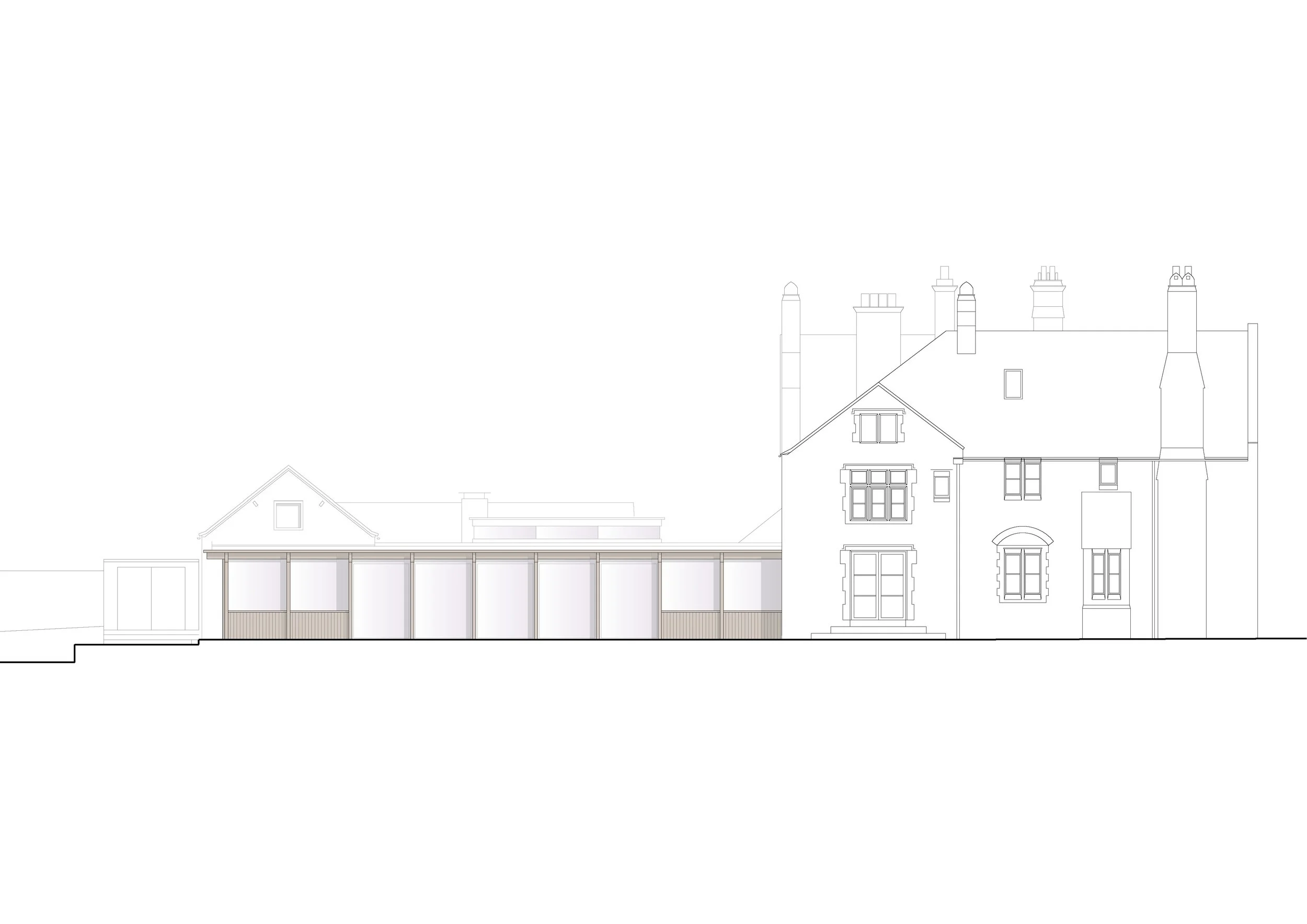Planning permission has been received for a large contemporary single storey extension to a Grade-II Listed house. The extension links the house to an existing Stables, providing an open plan living space which opens onto the garden and capitalizes on the stunning views to the south across the Golden Valley. We carefully negotiated the design through planning, working closely with the Conservation Team at the Local Authority to develop the design. The design draws contrast to the original house to create a clear distinction between old and new. Sympathetic repairs will also restore some of the original features.

