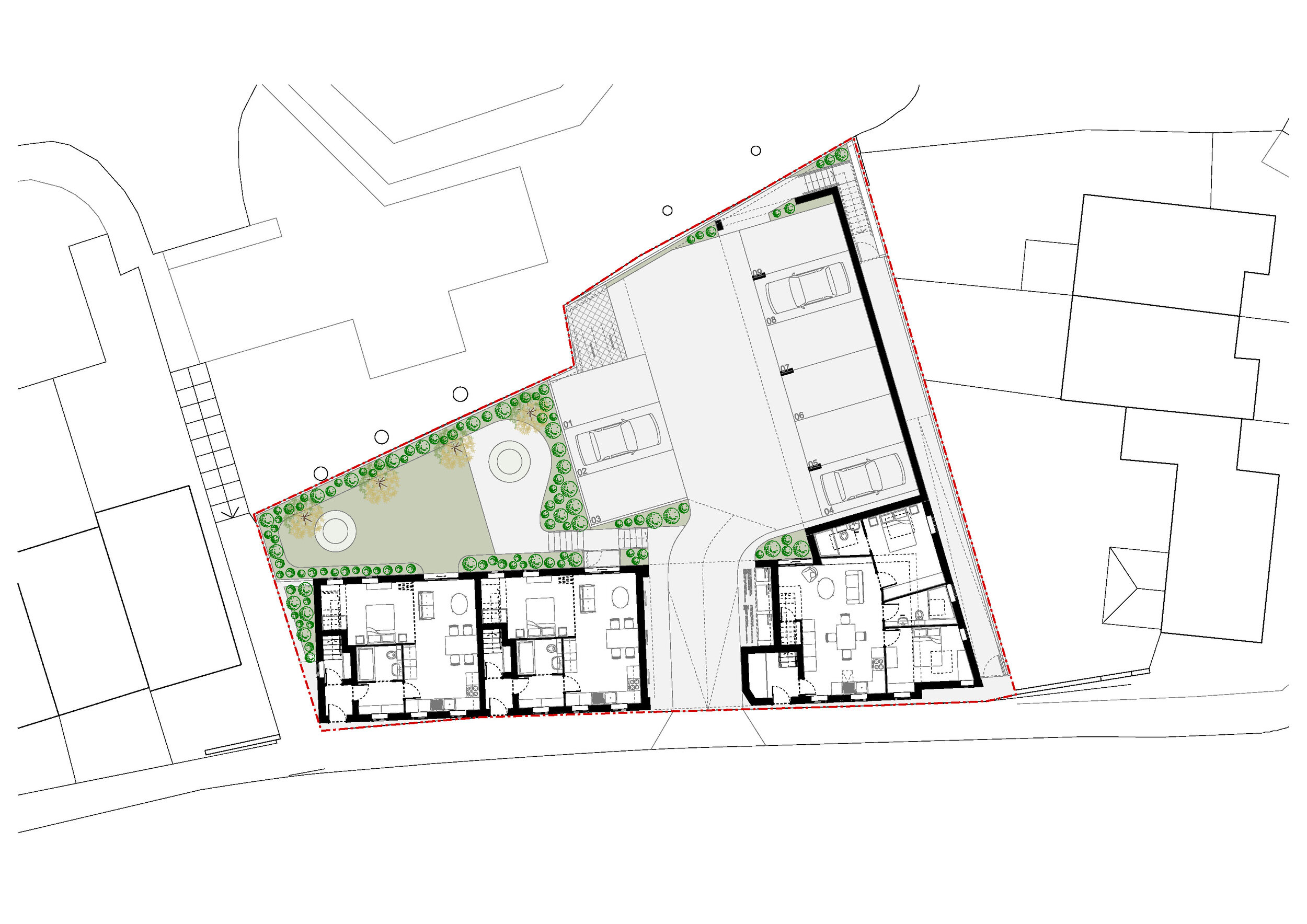The design is highly sustainable, repurposing a brownfield site to provide a modern living and working environment. PV’s/Solar Panels are located atop the office space, generating and storing sufficient energy to surpass annual energy requirements. The use of an extensive green roofs also provide a biodiverse environment to support local ecology, together with a generous communal garden for all to enjoy. A combination of ‘Juliet-style’ balconies and inset rooftop balconies capitalise on the stunning views across Stroud, while flooding the living spaces with natural daylight. High quality composite (aluminium + timber) windows provide exemplary thermal efficiency, which together with high levels of insulation throughout the design will radically reduce the long term operational energy, running costs and resulting carbon footprint.
The design is based on a modern interpretation of the terraced housing which formerly occupied the site that was later demolished during the works to redirect Parliament Street in the mid 20th century. Zinc, red brickwork and render create the stepped terrace design which follows the steep gradient of Parliament Street. The terraced design reforms the vertical street rhythm which historically characterised this part of Stroud, with slim and elegant proportions to each ‘unit’ contributing to a more vibrant street setting.
The design developed out of a response to the complex site constraints, including the ground contamination resulting from the site’s former use as a scrapyard and garage, as well as the complex site levels. The layout consequently follows the natural topography of the land, with the car park set down to the rear of the site to preserve the impressive westerly views across Stroud.






