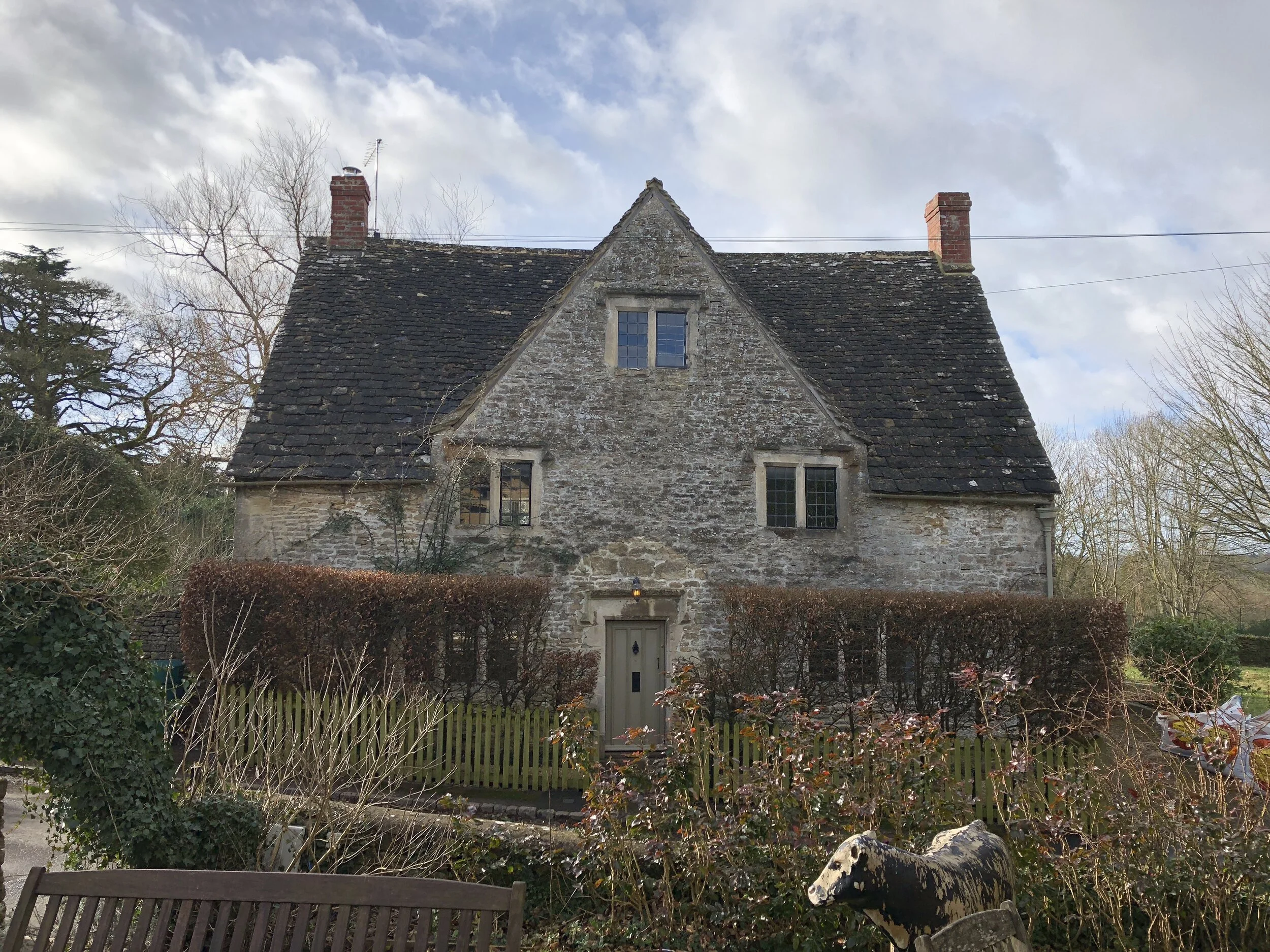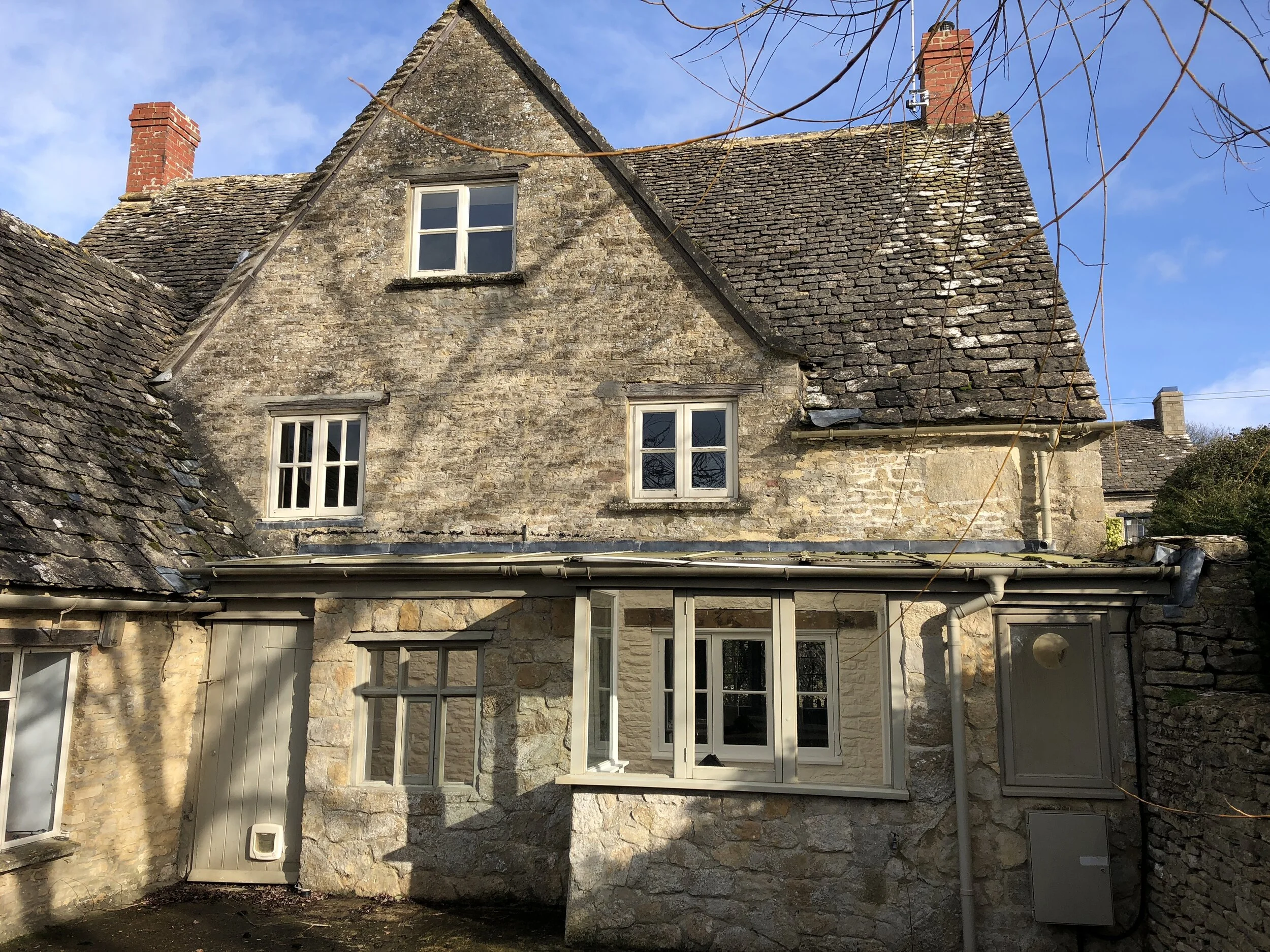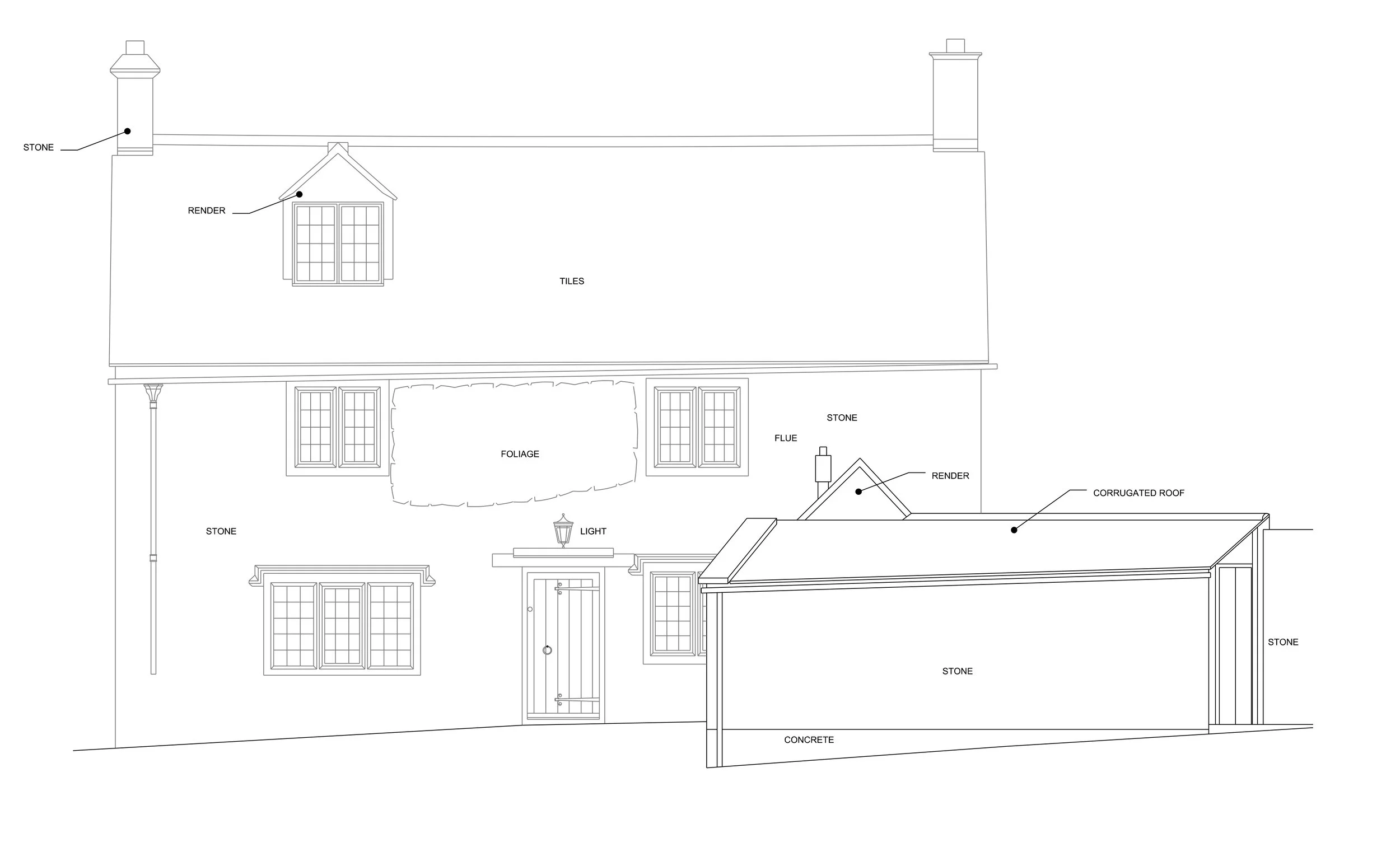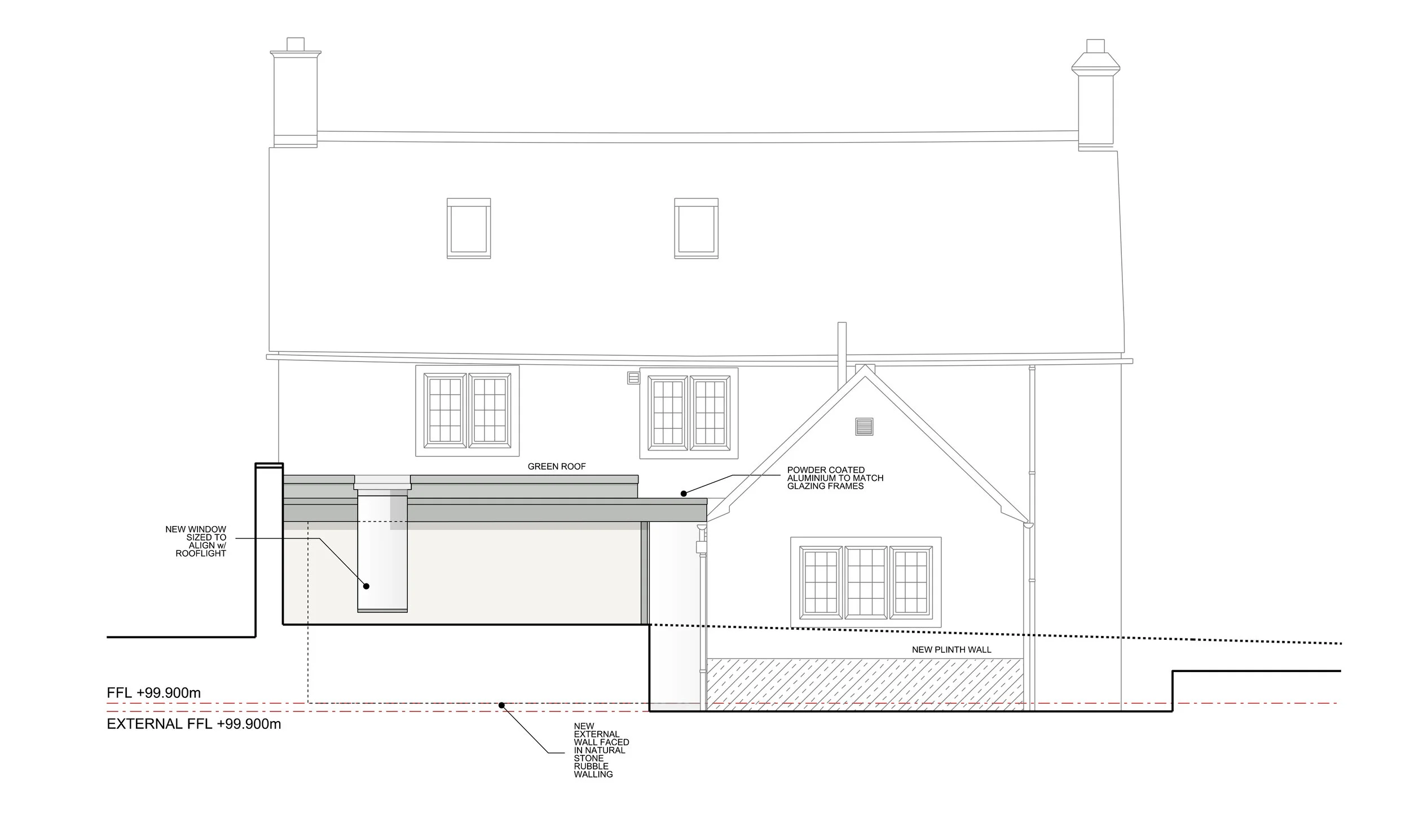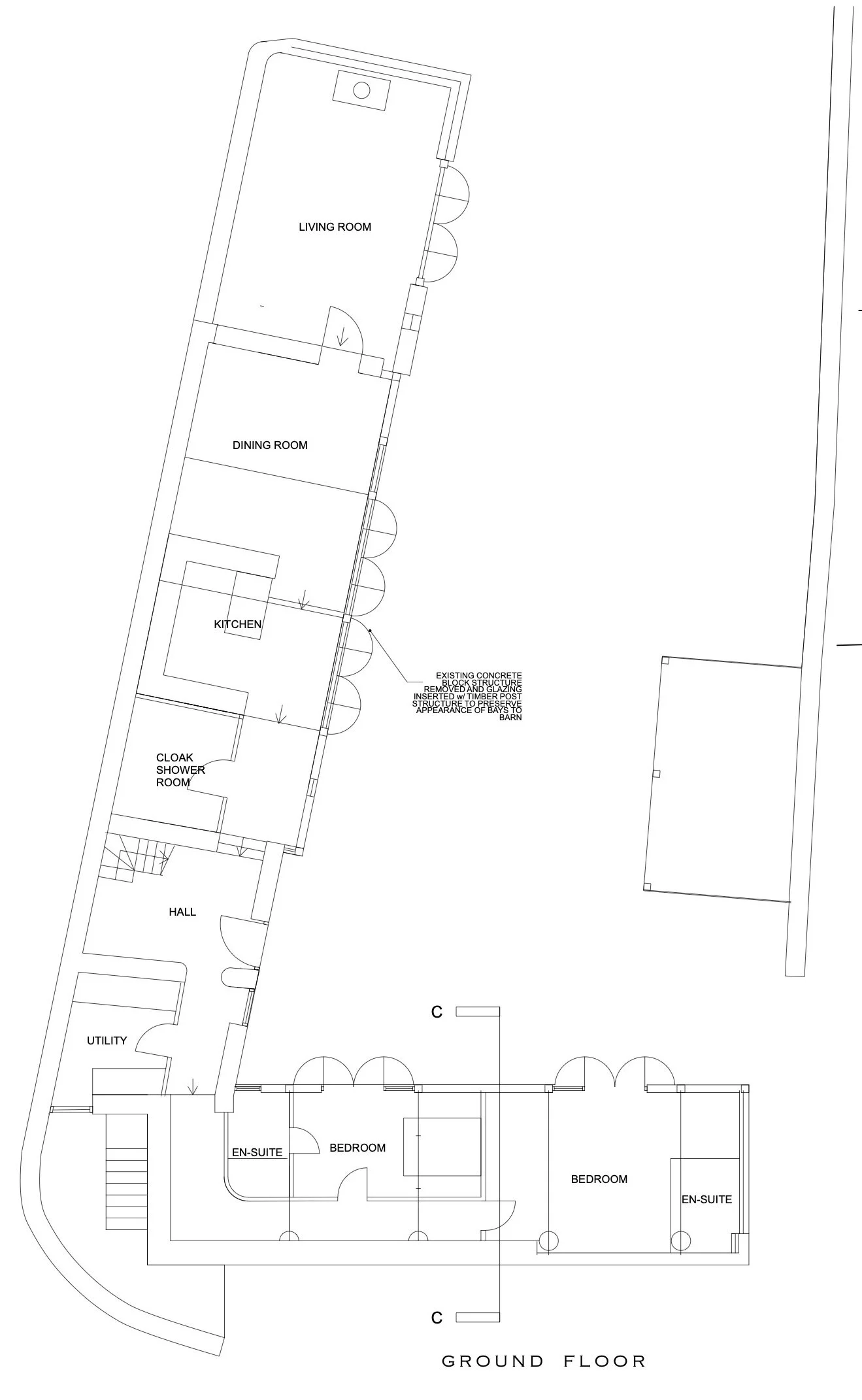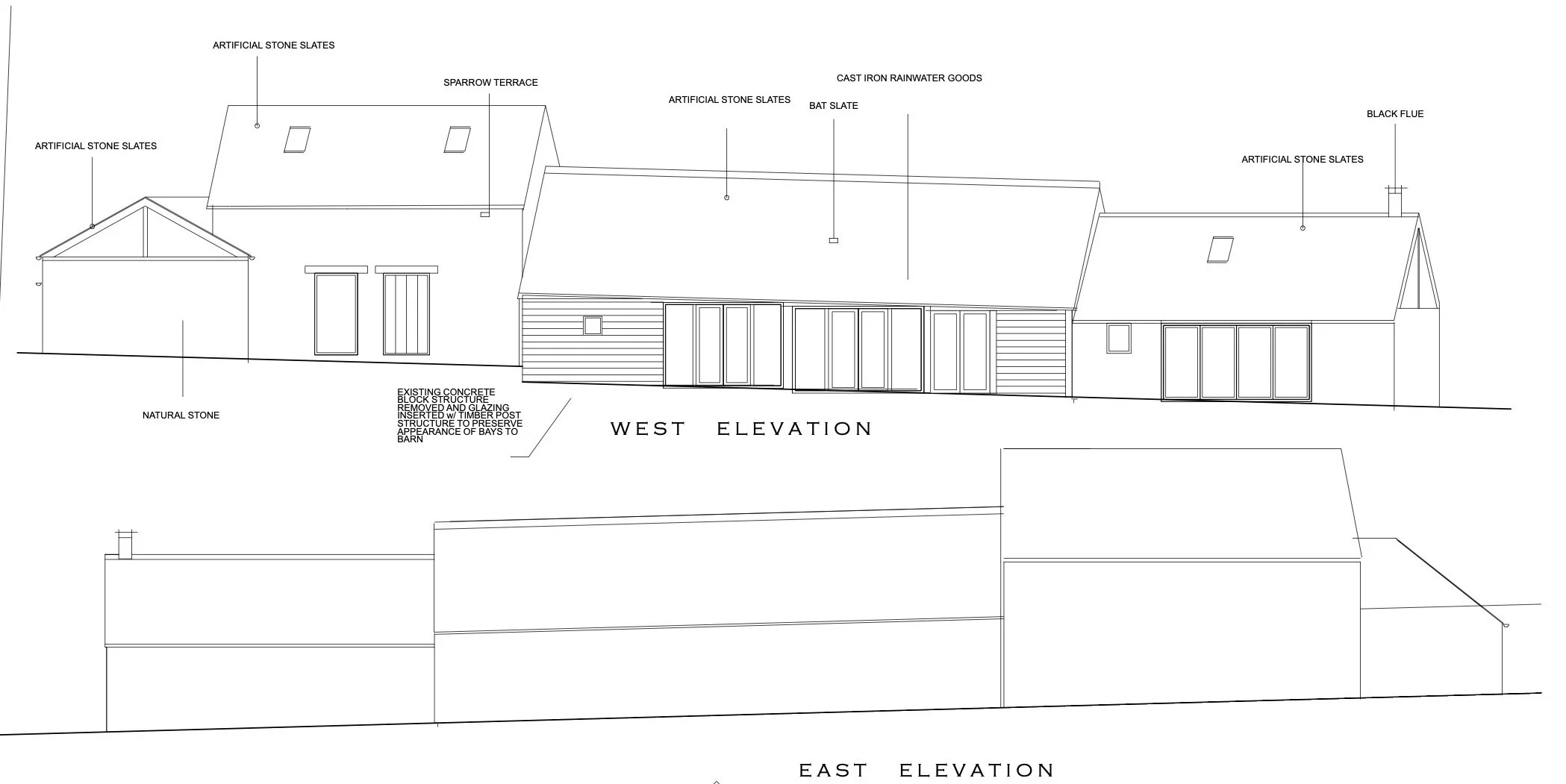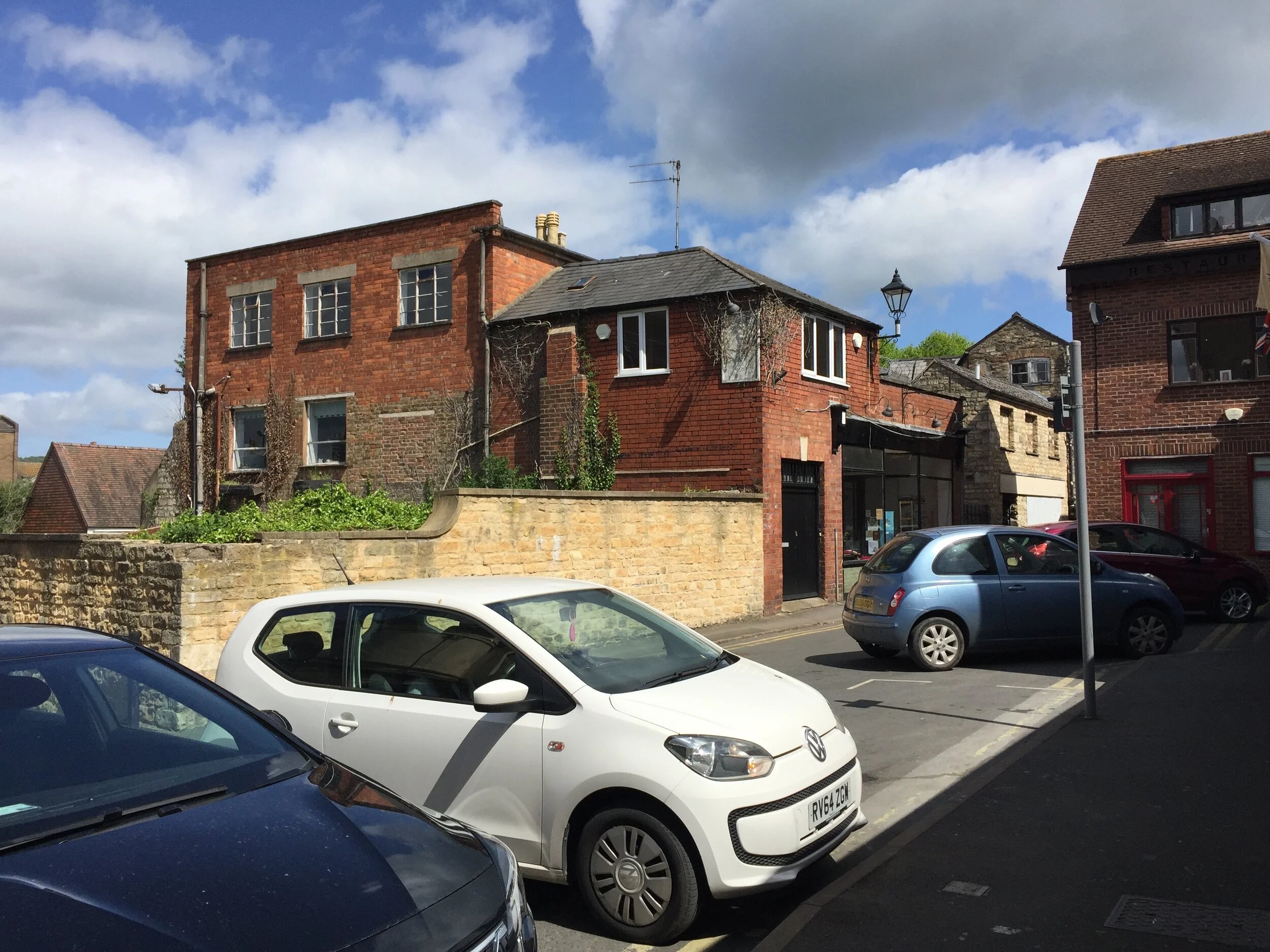Planning permission granted for low cost studio spaces in the centre of Stroud. A regeneration of Fawkes Place that used to be the location of the cafe ‘Old Mother Nature’. This project will provide views of the surrounding valleys, providing a creative and dynamic workplace in the heart of Stroud.
