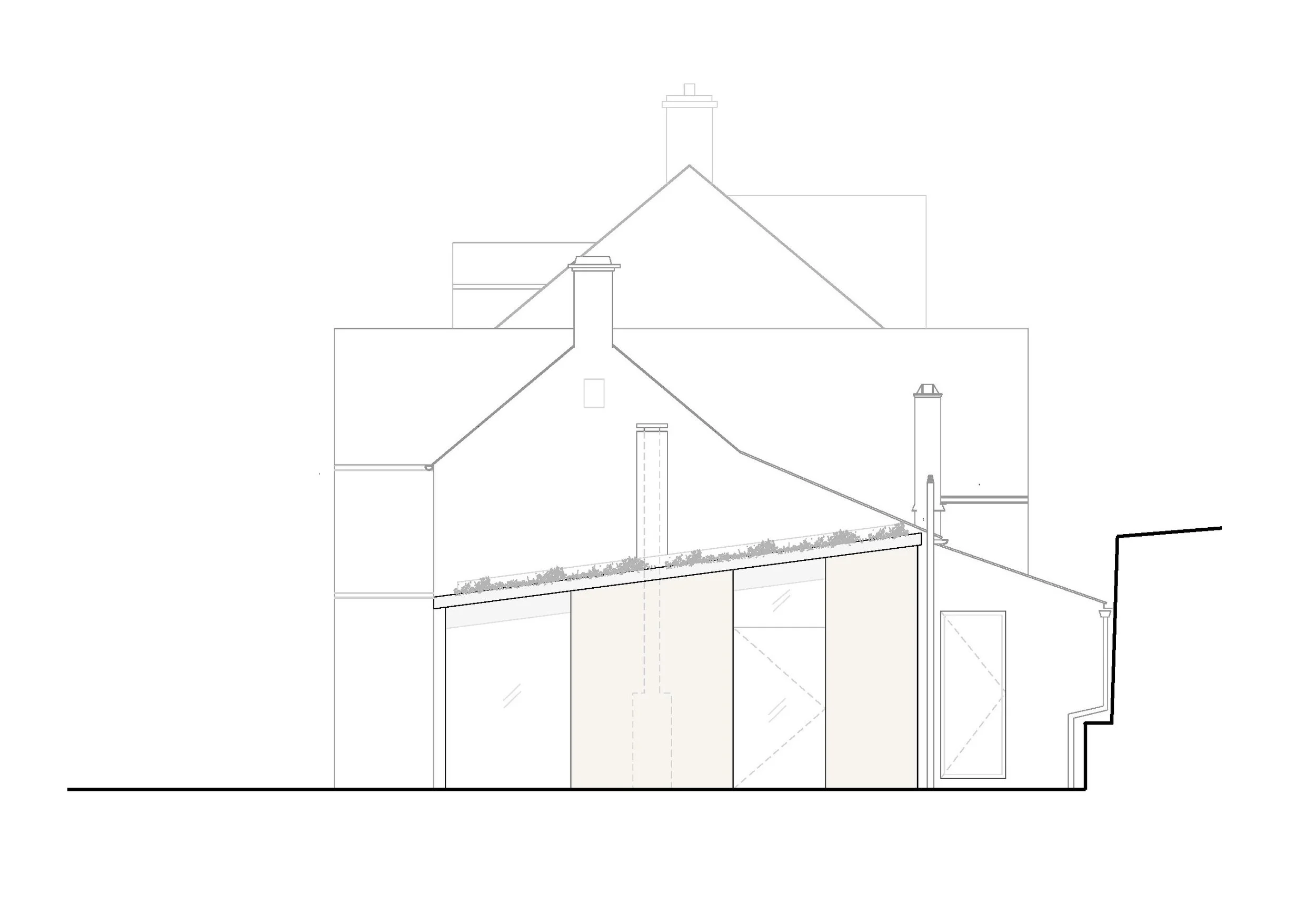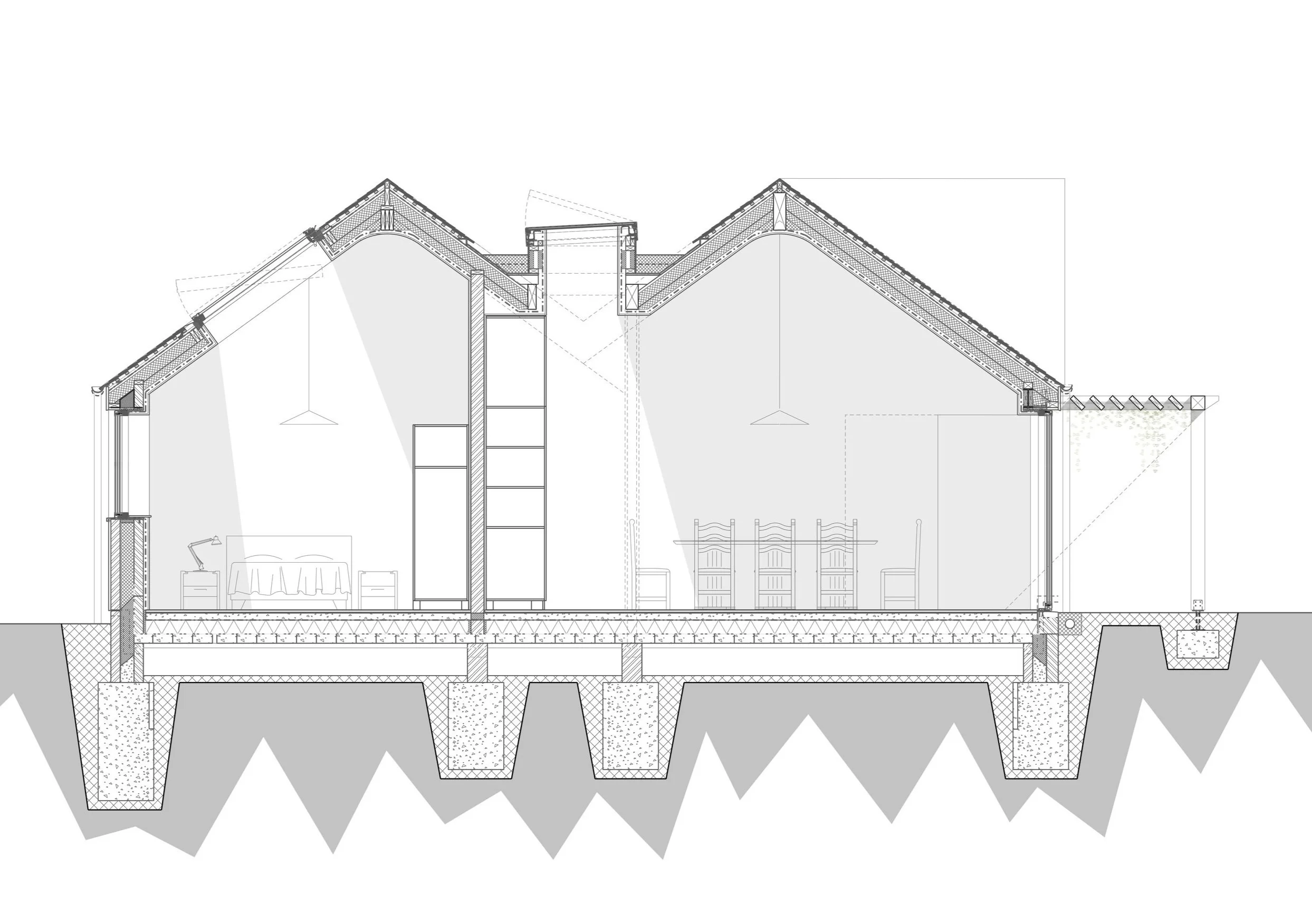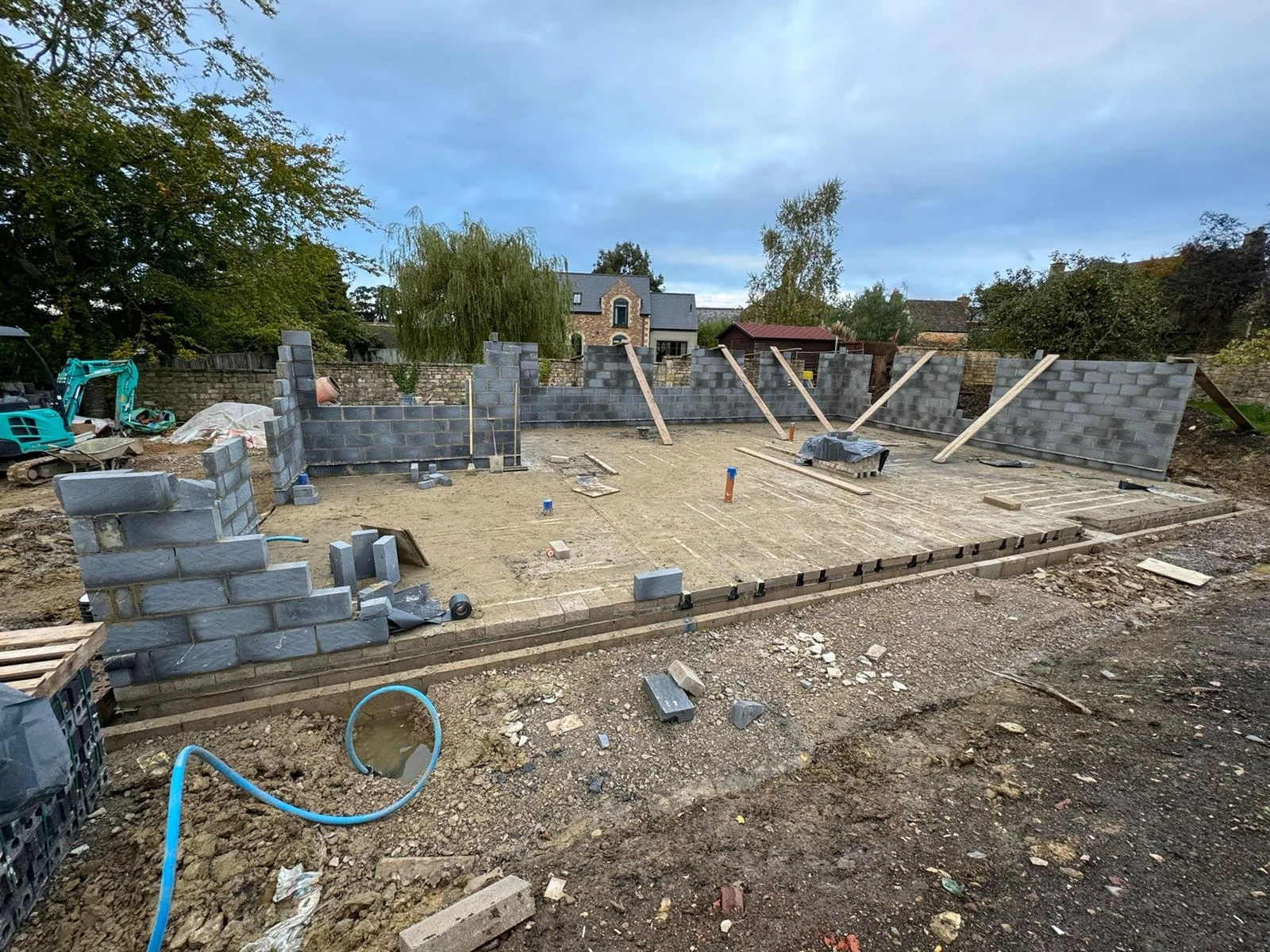Drawing Board Projects

Daneway Millhouse Scale Model
Scale model of our Daneway Millhouse project, a family home alongside the river in a Cotswolds valley

Daneway Millhouse Scale Model
Scale model plan view of our Daneway Millhouse project, a family home alongside the river in a Cotswolds valley

Parliament Street Housing Scheme
Elevation drawings of our Parliament Street scheme for a set of multiple houses and commercial space in Stroud town centre, Cotswolds

Parliament Street Housing Scheme
Model render of our Parliament Street scheme for a set of multiple houses and commercial space in Stroud town centre, Cotswolds

Parliament Street Housing Scheme
Street elevation model view of our Parliament Street scheme for a set of multiple houses and commercial space in Stroud town centre, Cotswolds
Drawing Board Projects displays a selection of design projects which Gransmore Architects gained planning permission for, but haven’t taken through to construction stages. Designs can be developed through a range of mediums, including 3D model making, diagrams and hand illustrations to accompany CAD drawing sets.
Latest project news and updates from site ...










